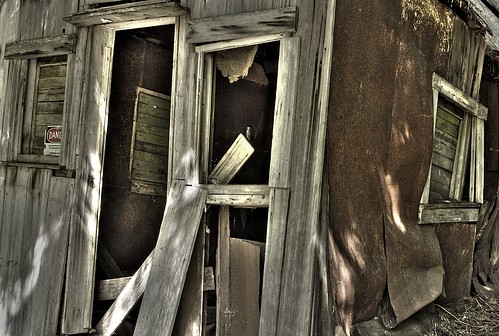
OK, this is not our garage, but ours is heading in this direction and if we/I don't do something about it this summer, I think it may well fall down during the winter. The problem is that we don't really know what to do with it. Those of you who have visited will know that the garage is rather too small and tight to access for us to use for the car, but it is used to house bikes, lawn mowers and prams along with other garden type stuff. We would certainly miss it if it were not there.
However, this being Scandinavia, there would certainly be some benefits to having some sort of car port for the winter and a shed of some description for the other stuff. The problem is that the gap you have to drive through to get to the garage is rather narrow and we don't want to go backwards and forwards through it every day, but there is no obvious alternative. That is where we have gotten stuck.
The final obstacle to us overcoming inertia is that planning permission is required if we stand still for more than half an hour in the garden so we would need permission for either a shed or a car port and probably if we changed the garage as well. If anyone has any smart ideas then let me know bearing in mind that we really need to "re-do" the drive at some point but I don't think I can face that at the moment.
 This weekend I will investigate how extensive the rot situation and see if the current structure can be saved or not...
This weekend I will investigate how extensive the rot situation and see if the current structure can be saved or not...
knock down the silly staircase which should never have been built halfway across the drive and build one perpendicular to the drive going up to the front door and not encroaching onto the drive so much.
ReplyDeleteMove the front door in if you have to.
Or enter the house somewhere else and build that separate bog (bathroom for the US readers) where the current entry is
wrm
Thanks for the ideas, but there are some problems with that, mostly the price. that would cost about $40 000 at a guess and we just need a new garage plus it is useful to be able to put things (little people and bags) down outside the door when coming and going and it is nice for that space to be covered as it is today. I prefer the idea of a carport next to the dining room and extending the garden around to the current garage location and putting in a big shed.
ReplyDeleteMove the front door.You've never liked the dining room window, replace it with doors into an extension at that end of the house with a new front door and cloaks area.You could even take it right across the house.Remove the present steps; find the boundary line and cut back the hedge.You'll be able to drive a double decker bus through it....that might be a good way to demolish the garage.
ReplyDeleteYou're not getting this. The issue is the garage, we don't have the money or the inclination to rebuild the house, we just need to do something about the garage falling down. The cost of doing this work would be about 30% of the value of the house and maybe add 5%. We are not planning on staying in it for ever...
ReplyDeleteTry to ask the proff. in Holte, I think he can have good ideaa.
ReplyDeleteYoy wont ever put the car in the garage because
ReplyDelete1. it will bve full of bikes, prams, tools & junk.
2. you will be too lazy to open & close the doors.
I think that it just needs a little patching - you have only taken against it because grannies can bugger* the catch"
*scientific term.
m